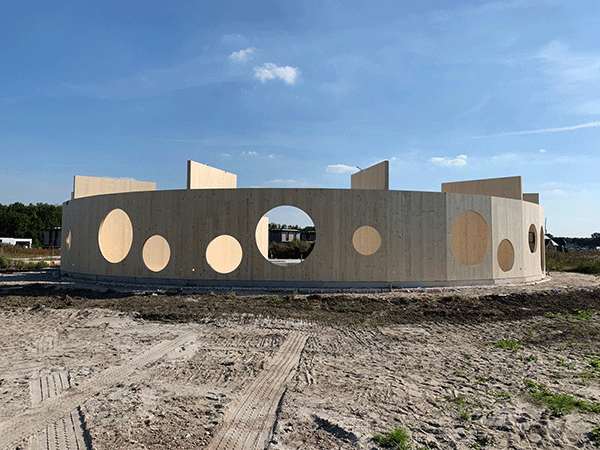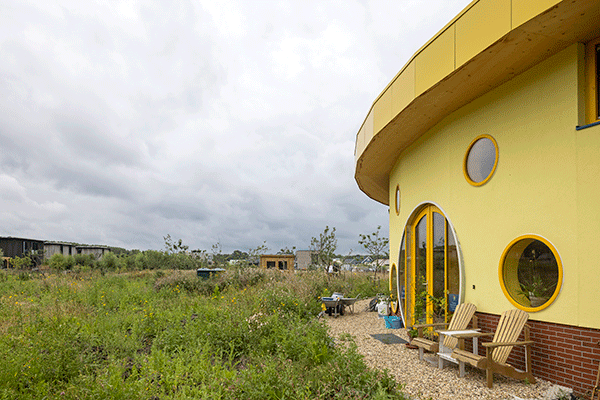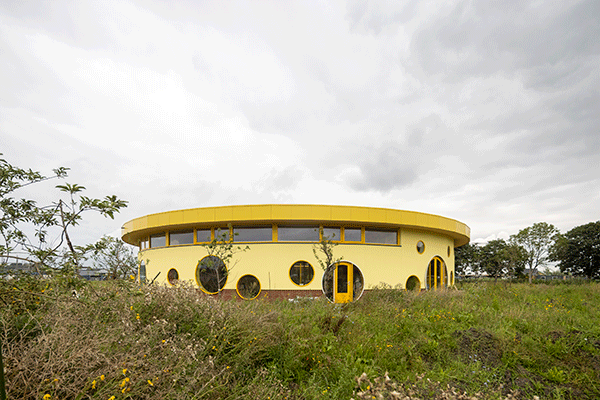Glenn Doman developed a method of teaching that enables children to use 100% of their brain capacity. This method is based on a integrated use of the brain, in the way all of nature is deeply integrated.
The physical basis is an open school building with a surrounding garden, full of plants, fruit trees, animals, ponds, huts and other things for children to discover, explore and build.
The curriculum is simply based on things the children want to know, based on their discoveries.
In this way the knowledge a child gathers is always grounded in the child itself.
This school moves on where other ‘Free Schools’ stop.
The ArchitectenCentrale was asked to design the central buildings. As the school grows with one class each year, the second building is expected to be built in 3 years.
Design:
In this school the children are acknowledged as the centre of their universe, so likewise the building will become the centre of their world.
Because of this, and the omnidirectional outreach of the school towards nature (and just because every place is the centre of the universe) the ground plan is circular.
The founders wanted the project to be as sustainable as possible. Space is free and flowing. Avoiding straight lines creates a softer space.
The environment had to have a natural warmth, combined with flowing lines.
The random windows and doors had to invite nature into the building in a surprising way.
Foto’s Luuk Kramer






